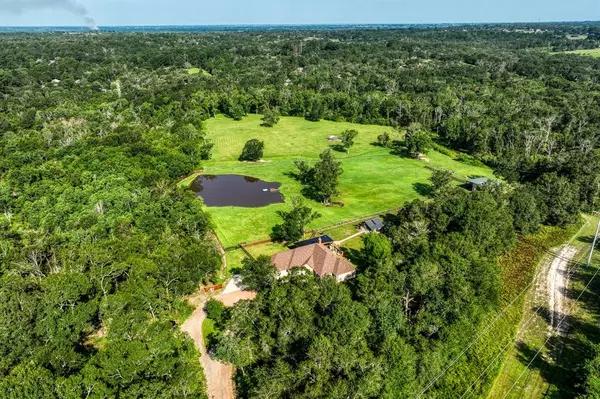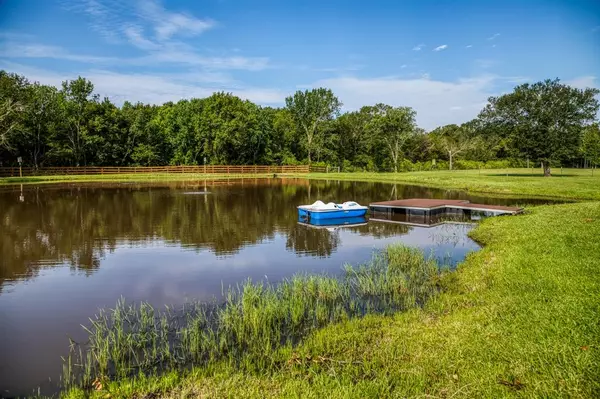UPDATED:
01/23/2025 09:15 PM
Key Details
Property Type Vacant Land
Listing Status Active
Purchase Type For Sale
Square Footage 2,376 sqft
Price per Sqft $420
Subdivision Piney Creek Sub
MLS Listing ID 60373403
Style Traditional
Bedrooms 3
Full Baths 2
Half Baths 1
HOA Fees $50/ann
Year Built 2012
Annual Tax Amount $10,929
Tax Year 2023
Lot Size 16.054 Acres
Acres 16.054
Property Description
Location
State TX
County Austin
Rooms
Bedroom Description All Bedrooms Down,Walk-In Closet
Other Rooms 1 Living Area, Breakfast Room, Formal Dining, Utility Room in House
Master Bathroom Primary Bath: Double Sinks, Primary Bath: Jetted Tub, Primary Bath: Separate Shower
Kitchen Island w/o Cooktop, Kitchen open to Family Room
Interior
Interior Features High Ceiling
Heating Central Gas
Cooling Central Electric
Flooring Carpet, Stone, Wood
Fireplaces Number 1
Fireplaces Type Gaslog Fireplace
Exterior
Parking Features Attached Garage, Oversized Garage
Garage Spaces 3.0
Garage Description Additional Parking, Auto Garage Door Opener, Circle Driveway
Waterfront Description Pond
Improvements Barn
Private Pool No
Building
Lot Description Cleared, Waterfront, Wooded
Story 1
Lot Size Range 15 Up to 20 Acres
Water Aerobic, Well
New Construction No
Schools
Elementary Schools O'Bryant Primary School
Middle Schools Bellville Junior High
High Schools Bellville High School
School District 136 - Bellville
Others
Senior Community No
Restrictions Deed Restrictions,Horses Allowed,Restricted
Tax ID R000018876
Acceptable Financing Cash Sale, Conventional, FHA, VA
Tax Rate 1.5867
Disclosures Sellers Disclosure
Listing Terms Cash Sale, Conventional, FHA, VA
Financing Cash Sale,Conventional,FHA,VA
Special Listing Condition Sellers Disclosure
Virtual Tour https://vimeo.com/987187322?share=copy




