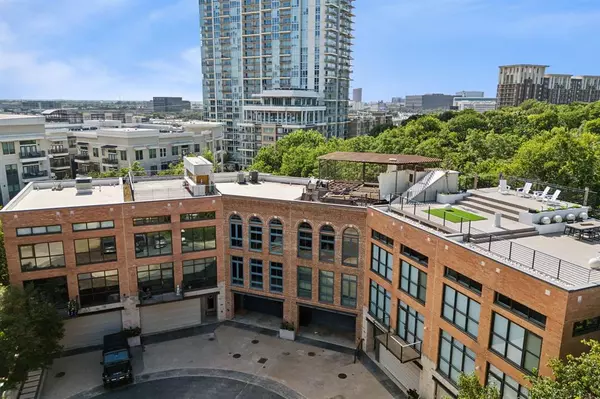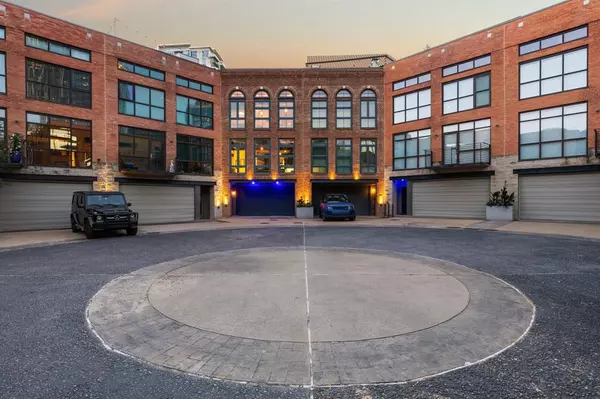
UPDATED:
11/07/2024 11:19 PM
Key Details
Property Type Townhouse
Sub Type Townhouse
Listing Status Active
Purchase Type For Sale
Square Footage 3,778 sqft
Price per Sqft $528
Subdivision Magnolia Hill
MLS Listing ID 20619866
Style Loft
Bedrooms 3
Full Baths 2
Half Baths 1
HOA Fees $350/mo
HOA Y/N Mandatory
Year Built 1996
Lot Size 1,171 Sqft
Acres 0.0269
Property Description
Location
State TX
County Dallas
Community Community Pool, Gated
Direction See Google maps. From N. Stemmons Fwy turn slightly left onto Hi Line Drive. Then continue on Victory Avenue W. Turn slightly left on Victory Avenue then right onto N. Houston. Turn left on Lyte Street then left on Magnolia Street.
Rooms
Dining Room 1
Interior
Interior Features Cable TV Available, Chandelier, Decorative Lighting, Double Vanity, Granite Counters, Kitchen Island, Loft, Multiple Staircases, Natural Woodwork, Open Floorplan, Pantry, Walk-In Closet(s)
Heating Central, Fireplace(s), Natural Gas
Cooling Central Air, Electric
Flooring Granite, Hardwood, Tile
Fireplaces Number 2
Fireplaces Type Wood Burning
Appliance Built-in Gas Range, Built-in Refrigerator, Dishwasher, Disposal, Microwave
Heat Source Central, Fireplace(s), Natural Gas
Laundry Utility Room, Stacked W/D Area
Exterior
Garage Spaces 2.0
Fence Wood
Pool Fenced, In Ground, Outdoor Pool
Community Features Community Pool, Gated
Utilities Available Cable Available, City Sewer, City Water, Concrete
Roof Type Other
Garage Yes
Private Pool 1
Building
Story Three Or More
Foundation Slab
Level or Stories Three Or More
Structure Type Brick,Stone Veneer,Stucco
Schools
Elementary Schools Esperanza Medrano
Middle Schools Rusk
High Schools North Dallas
School District Dallas Isd
Others
Ownership Kenneth J.. Hopkins, Brooke A. Hopkins
Acceptable Financing Cash, Conventional
Listing Terms Cash, Conventional
Special Listing Condition Aerial Photo

GET MORE INFORMATION




