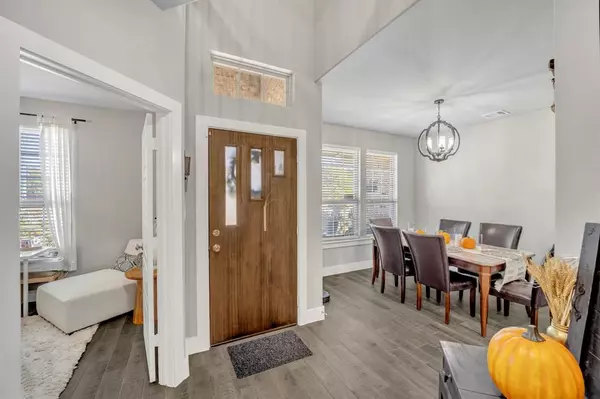
UPDATED:
10/25/2024 10:28 PM
Key Details
Property Type Single Family Home
Sub Type Single Family Residence
Listing Status Active
Purchase Type For Sale
Square Footage 2,605 sqft
Price per Sqft $172
Subdivision Placid Meadows Rep
MLS Listing ID 20658190
Style Traditional
Bedrooms 4
Full Baths 3
Half Baths 1
HOA Y/N None
Year Built 2021
Annual Tax Amount $8,491
Lot Size 7,666 Sqft
Acres 0.176
Property Description
The fenced, oversized backyard is ideal for privacy and perfect for hosting gatherings. An additional flex room offers the option for a 5th bedroom or a home office, and the extended driveway ensures ample parking for family and guests. Don't miss out on this meticulously designed home!
Location
State TX
County Dallas
Direction Take I20, exit Dallas Ave and go south.
Rooms
Dining Room 2
Interior
Interior Features Eat-in Kitchen, Granite Counters, Kitchen Island, Open Floorplan, Pantry, Walk-In Closet(s)
Heating Electric, Fireplace Insert
Cooling Central Air, Electric
Flooring Carpet, Ceramic Tile
Fireplaces Number 1
Fireplaces Type Decorative, Insert
Appliance Dishwasher, Disposal, Electric Range
Heat Source Electric, Fireplace Insert
Laundry Electric Dryer Hookup, Utility Room, Washer Hookup
Exterior
Garage Spaces 2.0
Fence Back Yard, Wood
Utilities Available Asphalt, City Sewer, City Water, Electricity Connected, Underground Utilities
Roof Type Asphalt,Shingle
Garage Yes
Building
Lot Description Acreage
Story Two
Foundation Slab
Level or Stories Two
Structure Type Brick
Schools
Elementary Schools Pleasant Run
Middle Schools Lancaster
High Schools Lancaster
School District Lancaster Isd
Others
Ownership Jose & Diana Perez
Acceptable Financing Cash, Conventional, FHA, VA Loan
Listing Terms Cash, Conventional, FHA, VA Loan

GET MORE INFORMATION




