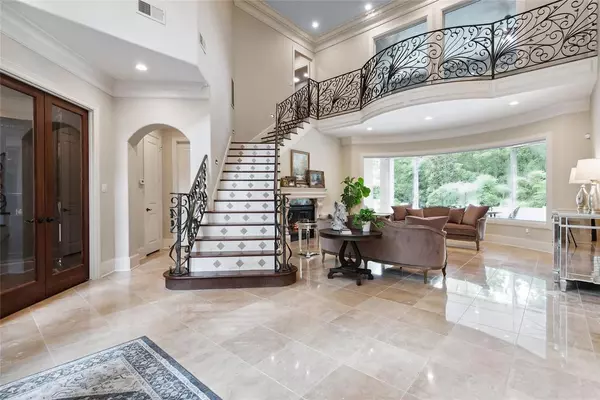
UPDATED:
11/14/2024 01:32 AM
Key Details
Property Type Single Family Home
Listing Status Option Pending
Purchase Type For Sale
Square Footage 7,007 sqft
Price per Sqft $249
Subdivision Wdlnds Village Grogans Ml 63
MLS Listing ID 34230296
Style Mediterranean,Traditional
Bedrooms 5
Full Baths 5
Half Baths 2
Year Built 2001
Annual Tax Amount $31,470
Tax Year 2023
Lot Size 0.784 Acres
Acres 0.7843
Property Description
Location
State TX
County Montgomery
Area The Woodlands
Rooms
Bedroom Description 2 Bedrooms Down,Primary Bed - 1st Floor
Other Rooms Breakfast Room, Family Room, Formal Dining, Formal Living, Gameroom Up, Home Office/Study, Media, Utility Room in House, Wine Room
Master Bathroom Full Secondary Bathroom Down, Half Bath, Primary Bath: Double Sinks, Primary Bath: Separate Shower, Primary Bath: Soaking Tub, Secondary Bath(s): Shower Only
Den/Bedroom Plus 5
Kitchen Breakfast Bar, Butler Pantry, Island w/o Cooktop, Kitchen open to Family Room, Under Cabinet Lighting, Walk-in Pantry
Interior
Interior Features 2 Staircases, Alarm System - Owned, Balcony, Central Vacuum, Crown Molding, Fire/Smoke Alarm, Formal Entry/Foyer, High Ceiling, Prewired for Alarm System, Refrigerator Included, Spa/Hot Tub, Wet Bar, Window Coverings, Wired for Sound
Heating Central Gas, Solar Assisted, Zoned
Cooling Central Electric, Solar Assisted, Zoned
Flooring Engineered Wood, Tile, Travertine
Fireplaces Number 3
Fireplaces Type Gas Connections
Exterior
Exterior Feature Fully Fenced, Outdoor Kitchen, Patio/Deck, Spa/Hot Tub, Sprinkler System
Garage Attached Garage
Garage Spaces 4.0
Garage Description Additional Parking, Auto Driveway Gate, Auto Garage Door Opener, Circle Driveway, EV Charging Station
Pool Gunite, Heated, In Ground
Roof Type Slate
Street Surface Concrete,Gutters
Accessibility Driveway Gate
Private Pool Yes
Building
Lot Description Subdivision Lot, Wooded
Dwelling Type Free Standing
Story 2
Foundation Slab
Lot Size Range 1/2 Up to 1 Acre
Builder Name Ultra Classic Homes, Inc.
Water Water District
Structure Type Stone,Stucco
New Construction No
Schools
Elementary Schools Sam Hailey Elementary School
Middle Schools Knox Junior High School
High Schools The Woodlands College Park High School
School District 11 - Conroe
Others
Senior Community No
Restrictions Deed Restrictions
Tax ID 9728-63-05600
Ownership Full Ownership
Energy Description Insulated/Low-E windows,Insulation - Spray-Foam,Solar PV Electric Panels,Tankless/On-Demand H2O Heater
Acceptable Financing Cash Sale, Conventional
Tax Rate 1.8478
Disclosures Mud, Sellers Disclosure
Listing Terms Cash Sale, Conventional
Financing Cash Sale,Conventional
Special Listing Condition Mud, Sellers Disclosure

GET MORE INFORMATION




