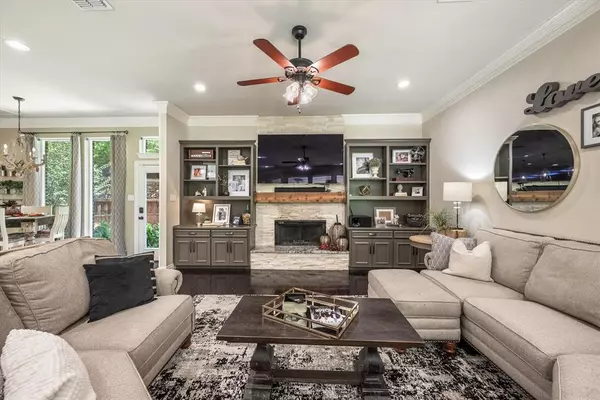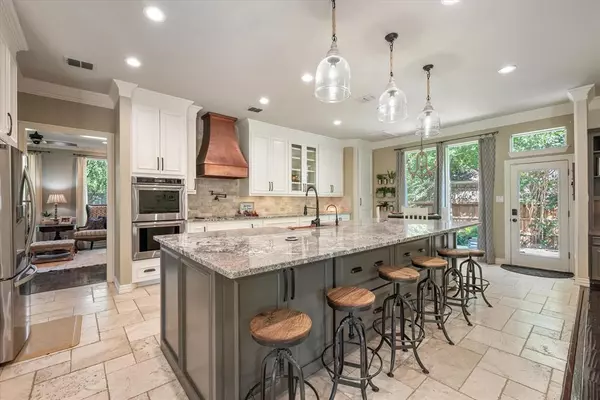
UPDATED:
10/23/2024 09:04 PM
Key Details
Property Type Single Family Home
Sub Type Single Family Residence
Listing Status Pending
Purchase Type For Sale
Square Footage 3,958 sqft
Price per Sqft $290
Subdivision Western Oaks Estates
MLS Listing ID 20736963
Style Traditional
Bedrooms 5
Full Baths 4
Half Baths 1
HOA Fees $180/ann
HOA Y/N Voluntary
Year Built 1992
Annual Tax Amount $10,790
Lot Size 0.454 Acres
Acres 0.454
Property Description
Location
State TX
County Tarrant
Direction From TX 121, take Hall Johnson Rd to Heritage, turn right to Live Oak, Right on Sweet Gum, Right on Spruce.
Rooms
Dining Room 2
Interior
Interior Features Built-in Features, Cable TV Available, Chandelier, Decorative Lighting, Double Vanity, Eat-in Kitchen, Flat Screen Wiring, Granite Counters, High Speed Internet Available, Kitchen Island, Multiple Staircases, Natural Woodwork, Open Floorplan, Pantry, Smart Home System, Sound System Wiring, Walk-In Closet(s), Wired for Data
Heating Central, Electric, ENERGY STAR Qualified Equipment, Natural Gas
Cooling Attic Fan, Ceiling Fan(s), Central Air, Electric, ENERGY STAR Qualified Equipment
Flooring Tile, Wood
Fireplaces Number 1
Fireplaces Type Gas Logs, Stone
Equipment Generator, Satellite Dish
Appliance Dishwasher, Disposal, Electric Cooktop, Electric Oven, Ice Maker, Double Oven
Heat Source Central, Electric, ENERGY STAR Qualified Equipment, Natural Gas
Laundry Electric Dryer Hookup, Utility Room, Stacked W/D Area, Washer Hookup
Exterior
Exterior Feature Covered Patio/Porch, Storage
Garage Spaces 3.0
Fence Fenced, Wood, Wrought Iron
Pool Gunite, Heated, In Ground, Pool Sweep, Pool/Spa Combo, Salt Water, Sport, Water Feature
Utilities Available Individual Gas Meter, Individual Water Meter, Phone Available
Roof Type Shingle
Total Parking Spaces 3
Garage Yes
Private Pool 1
Building
Lot Description Cul-De-Sac, Sprinkler System
Story Two
Foundation Slab
Level or Stories Two
Structure Type Brick,Siding
Schools
Elementary Schools Heritage
Middle Schools Cross Timbers
High Schools Grapevine
School District Grapevine-Colleyville Isd
Others
Ownership See Tax
Acceptable Financing Cash, Conventional
Listing Terms Cash, Conventional

GET MORE INFORMATION




