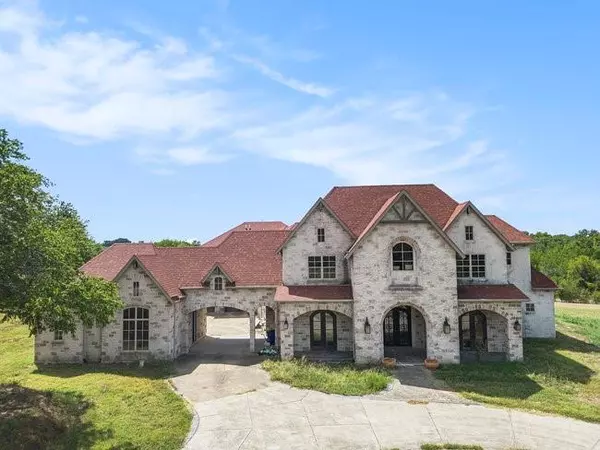
UPDATED:
10/23/2024 08:08 PM
Key Details
Property Type Single Family Home
Sub Type Single Family Residence
Listing Status Active
Purchase Type For Sale
Square Footage 6,768 sqft
Price per Sqft $369
Subdivision Monte Carlo Estates
MLS Listing ID 20707302
Style Traditional
Bedrooms 5
Full Baths 6
HOA Y/N None
Year Built 2013
Lot Size 5.220 Acres
Acres 5.22
Property Description
Location
State TX
County Collin
Direction Take US-75 N, E Main St & turns into Estates Pkwy, Turn left onto Country Club Rd, Turn right onto W Blondy Jhune Rd, Turn right onto Winningkoff Rd, Turn left onto Snider Ln and house is on the right.
Rooms
Dining Room 2
Interior
Interior Features Built-in Features, Built-in Wine Cooler, Cathedral Ceiling(s), Chandelier, Decorative Lighting, Double Vanity, Eat-in Kitchen, Flat Screen Wiring, High Speed Internet Available, Kitchen Island, Multiple Staircases, Open Floorplan, Pantry, Sound System Wiring, Vaulted Ceiling(s), Walk-In Closet(s), Wired for Data
Heating Central, Propane
Cooling Central Air
Flooring Ceramic Tile, Hardwood, Wood
Fireplaces Number 2
Fireplaces Type Gas
Appliance Built-in Gas Range, Dishwasher, Disposal, Gas Range, Ice Maker, Microwave, Plumbed For Gas in Kitchen, Refrigerator, Vented Exhaust Fan
Heat Source Central, Propane
Laundry Utility Room, Full Size W/D Area
Exterior
Exterior Feature Attached Grill, Covered Patio/Porch, Rain Gutters, Outdoor Grill, Outdoor Kitchen, Outdoor Living Center
Garage Spaces 4.0
Carport Spaces 1
Utilities Available Propane, Septic
Roof Type Shingle
Total Parking Spaces 5
Garage Yes
Building
Lot Description Acreage, Corner Lot, Few Trees, Lrg. Backyard Grass, Sprinkler System, Tank/ Pond
Story Two
Foundation Slab
Level or Stories Two
Structure Type Brick
Schools
Elementary Schools Webb
Middle Schools Johnson
High Schools Mckinney
School District Mckinney Isd
Others
Restrictions Unknown Encumbrance(s)
Ownership See Remarks
Acceptable Financing Cash, Conventional, FHA, VA Loan, Other
Listing Terms Cash, Conventional, FHA, VA Loan, Other

GET MORE INFORMATION




