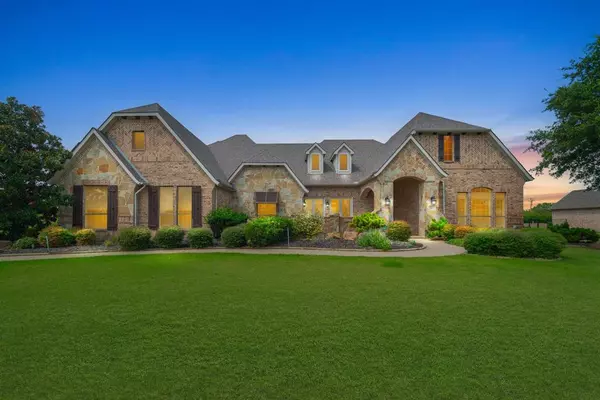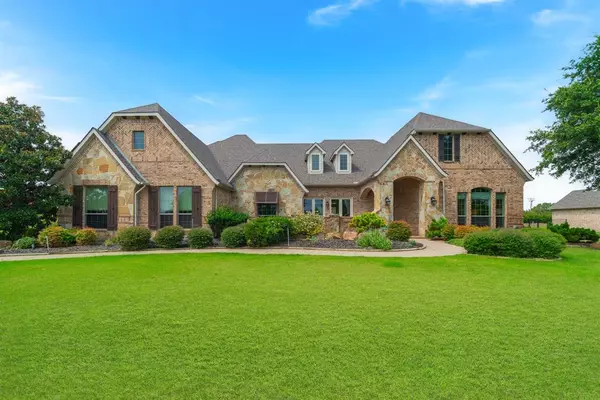
OPEN HOUSE
Sun Nov 24, 2:00pm - 4:00pm
UPDATED:
11/22/2024 03:04 AM
Key Details
Property Type Single Family Home
Sub Type Single Family Residence
Listing Status Active
Purchase Type For Sale
Square Footage 3,959 sqft
Price per Sqft $303
Subdivision Claremont Spgs Add
MLS Listing ID 20713548
Bedrooms 4
Full Baths 3
Half Baths 1
HOA Fees $1,000/ann
HOA Y/N Mandatory
Year Built 2009
Annual Tax Amount $15,999
Lot Size 1.000 Acres
Acres 1.0
Property Description
Location
State TX
County Collin
Direction From 75, east ~3.5miles on McDermott-Main-Estates (to east of Lovejoy High School) and turn right on Amblewood. House on right.
Rooms
Dining Room 1
Interior
Interior Features Built-in Features, Cable TV Available, Cathedral Ceiling(s), Chandelier, Decorative Lighting, Double Vanity, Eat-in Kitchen, Flat Screen Wiring, Kitchen Island, Open Floorplan, Pantry, Sound System Wiring, Walk-In Closet(s)
Heating Central
Cooling Central Air
Flooring Carpet, Ceramic Tile, Wood
Fireplaces Number 2
Fireplaces Type Family Room, Freestanding, Gas, Wood Burning
Appliance Dishwasher, Disposal, Gas Cooktop, Gas Water Heater, Ice Maker, Microwave, Double Oven, Refrigerator, Vented Exhaust Fan
Heat Source Central
Exterior
Exterior Feature Attached Grill, Awning(s), Barbecue, Covered Patio/Porch, Fire Pit, Lighting, Outdoor Kitchen, Outdoor Living Center
Garage Spaces 3.0
Fence Back Yard, Fenced, Wrought Iron
Pool Fenced, Heated, In Ground, Outdoor Pool, Pool/Spa Combo, Water Feature, Waterfall
Utilities Available Aerobic Septic
Roof Type Composition
Total Parking Spaces 3
Garage Yes
Private Pool 1
Building
Story One
Foundation Slab
Level or Stories One
Structure Type Brick,Rock/Stone
Schools
Elementary Schools Chandler
Middle Schools Ford
High Schools Allen
School District Allen Isd
Others
Ownership Todd Alexander

GET MORE INFORMATION




